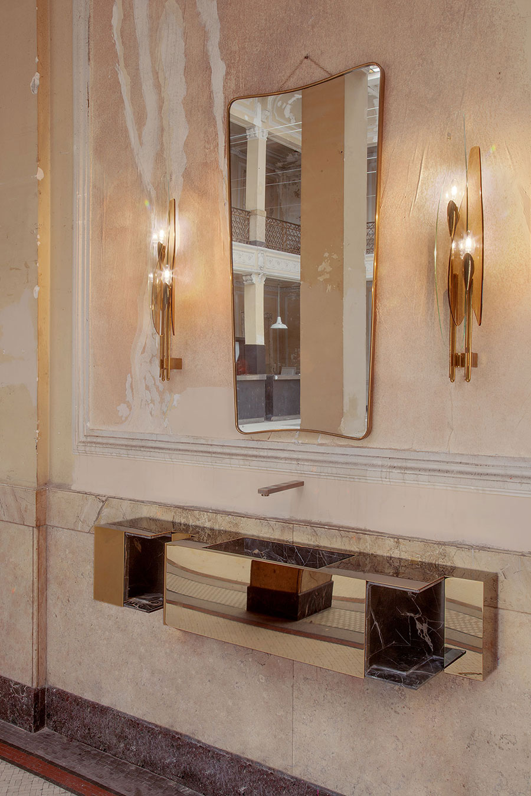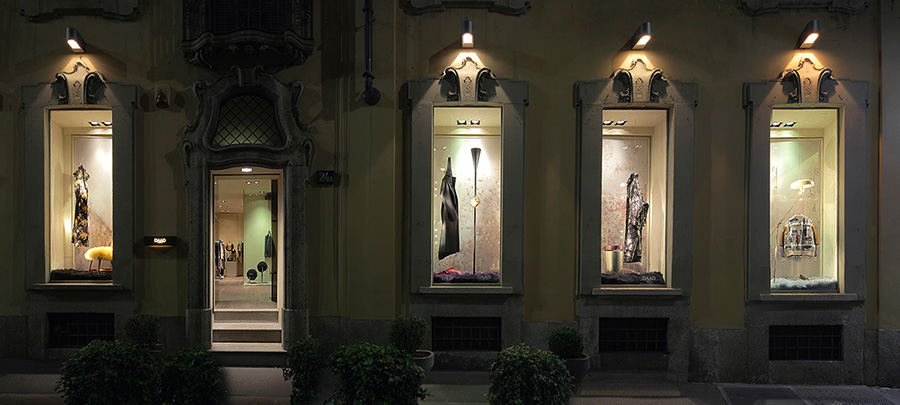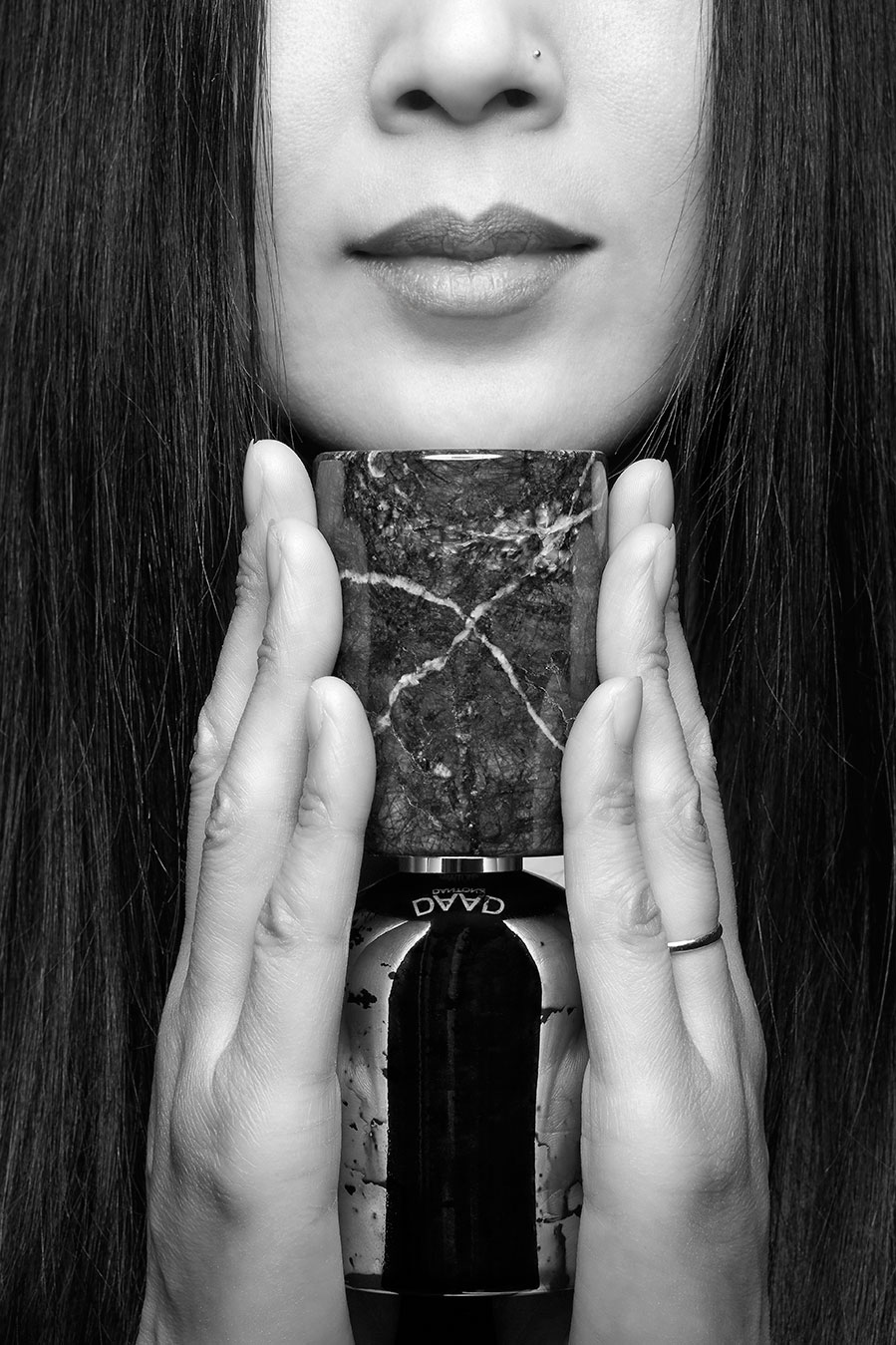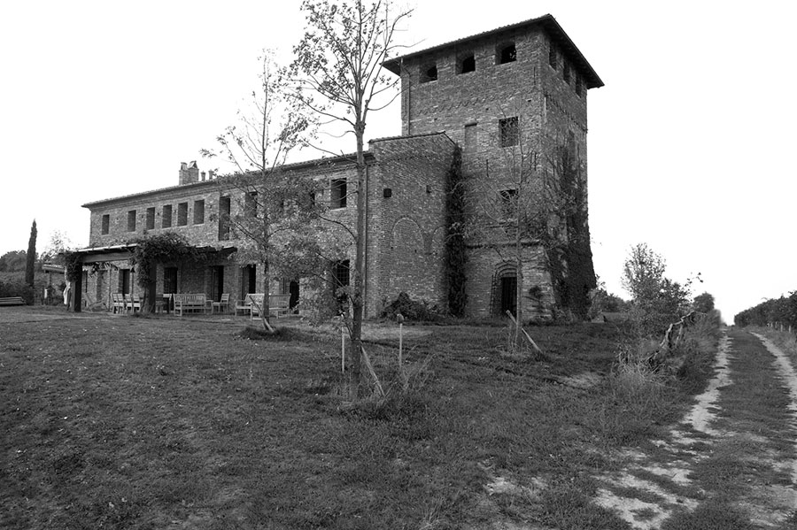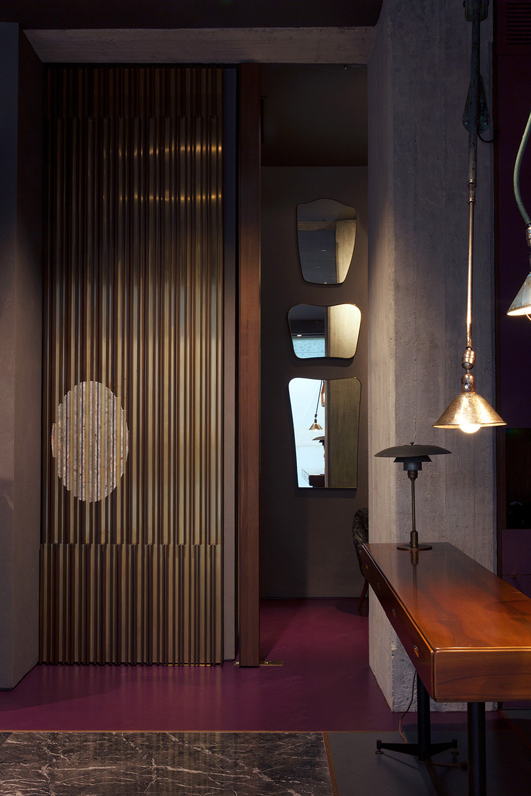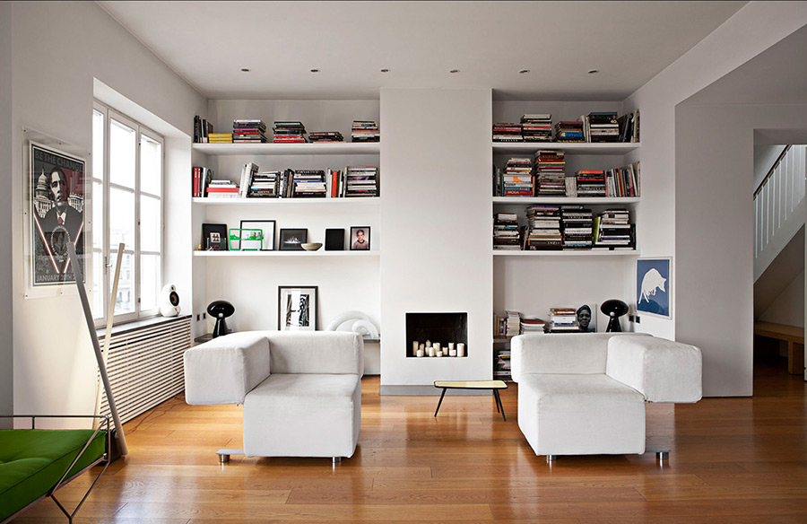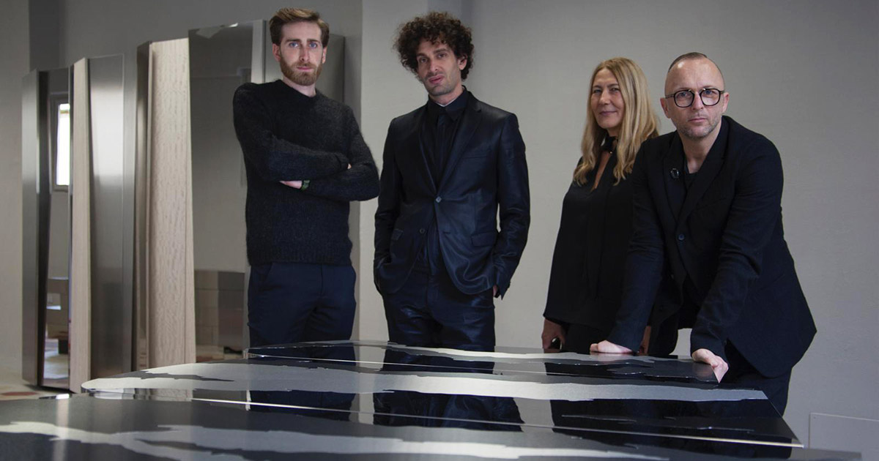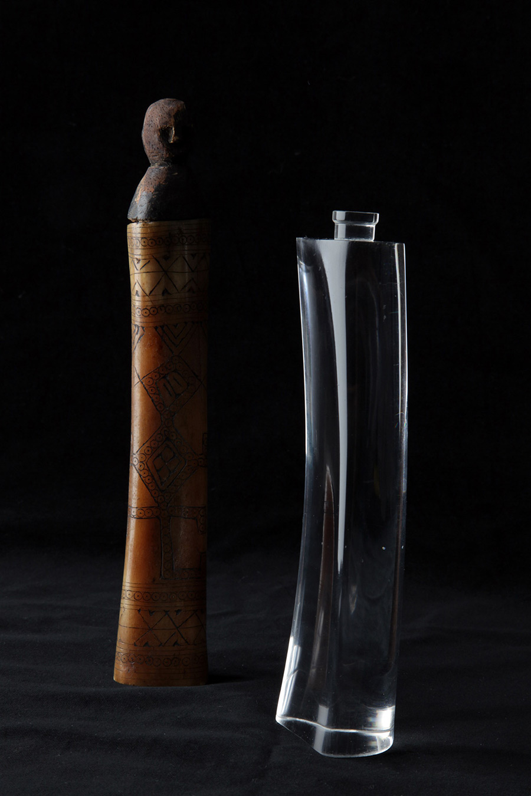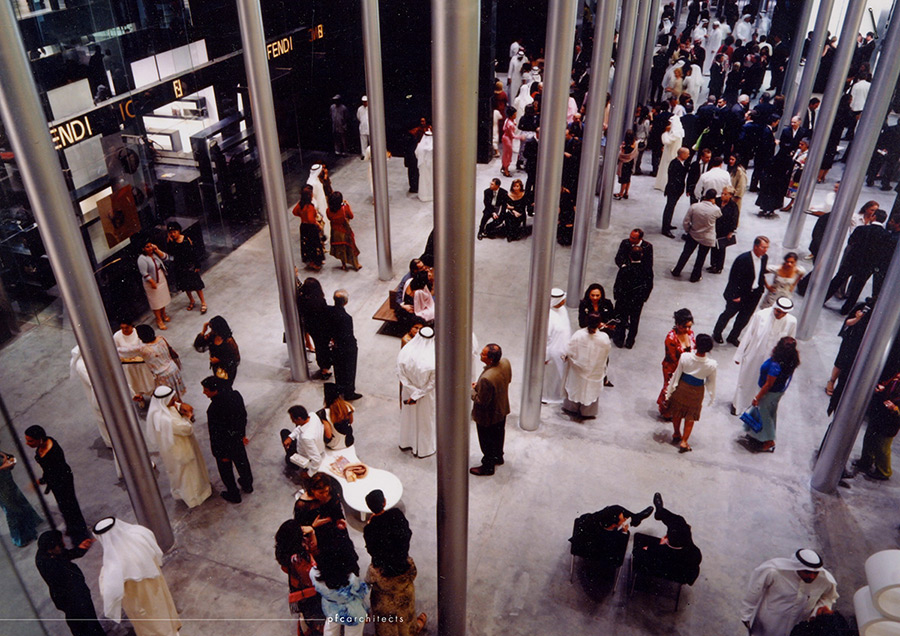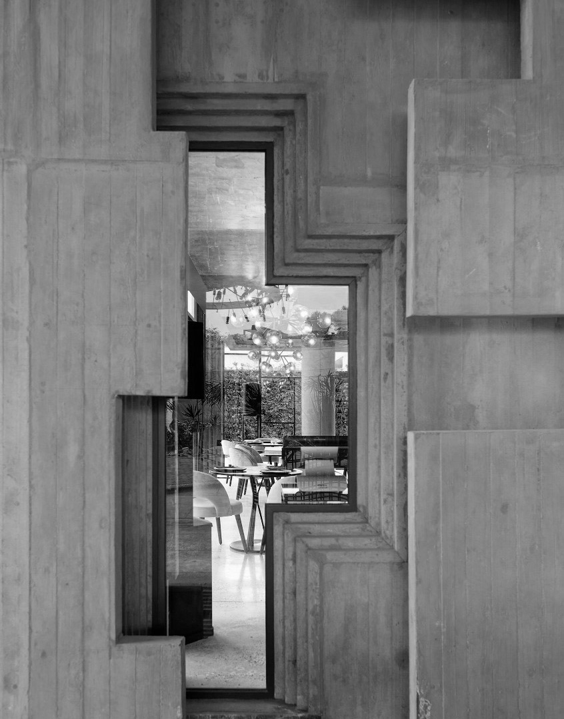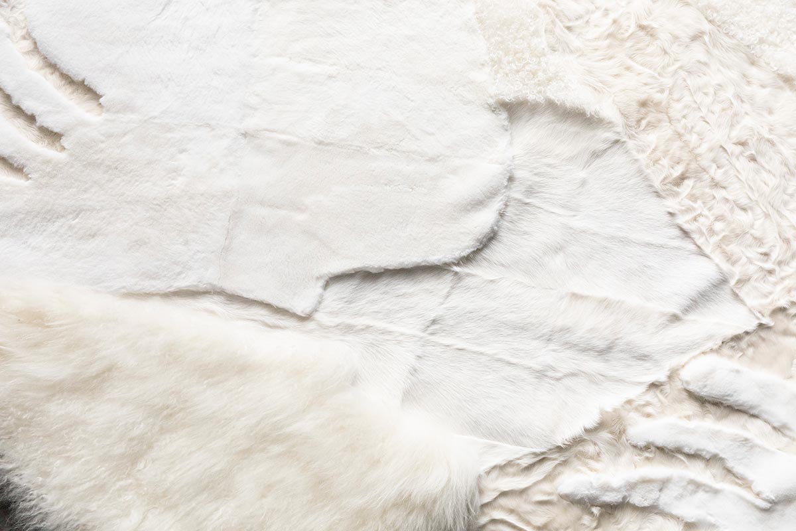Private House
Architecture - 2016
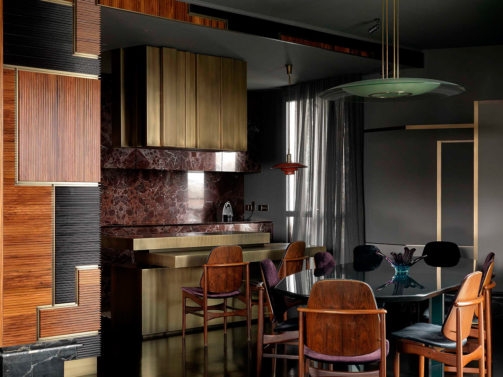
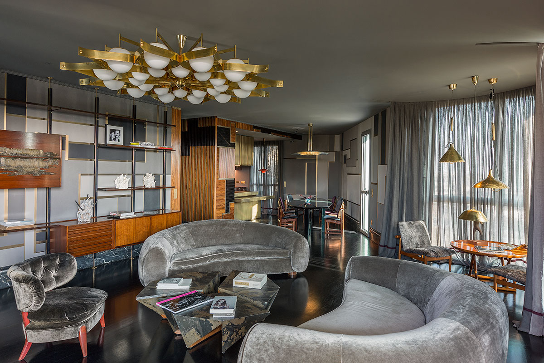
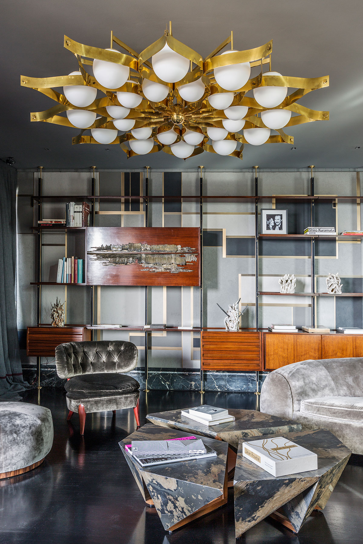
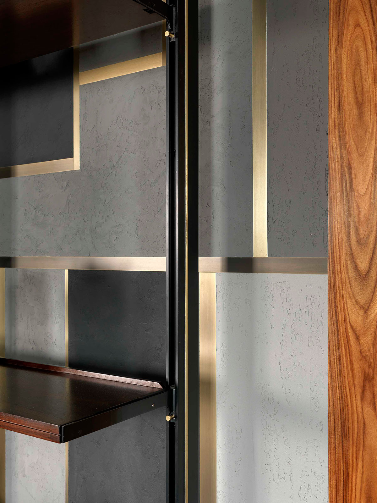
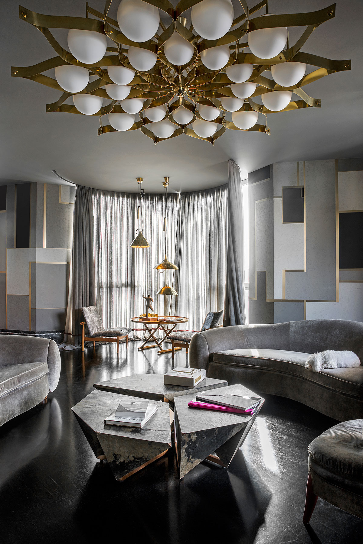
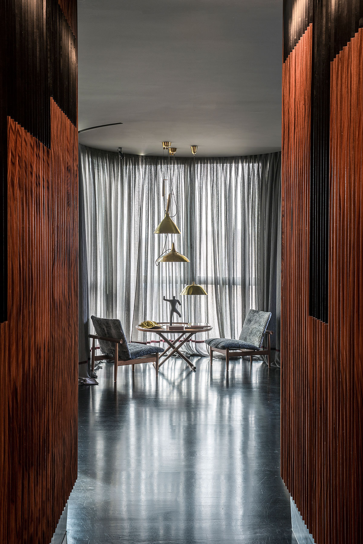
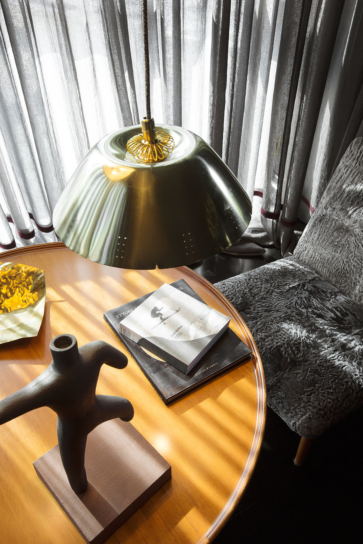
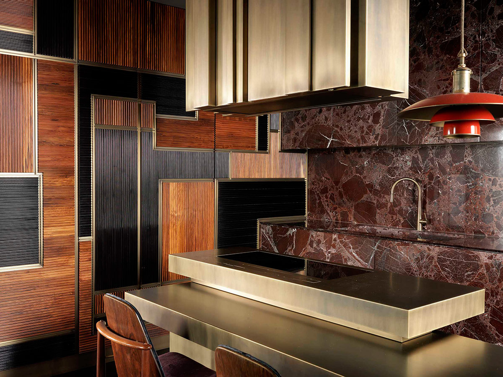
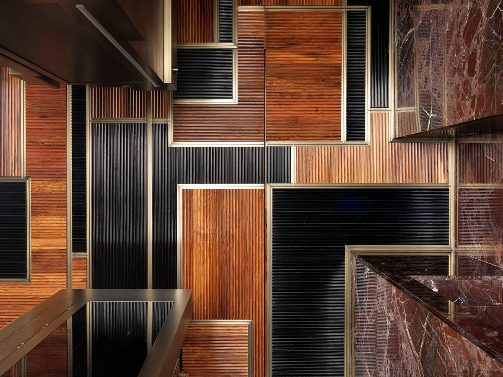
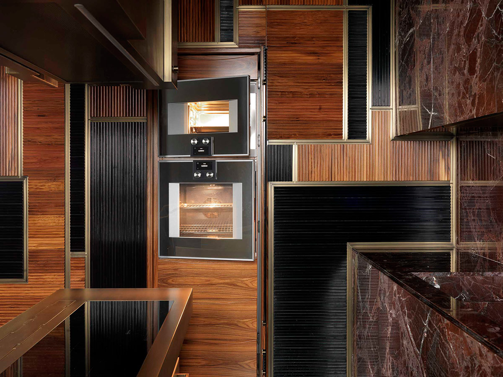
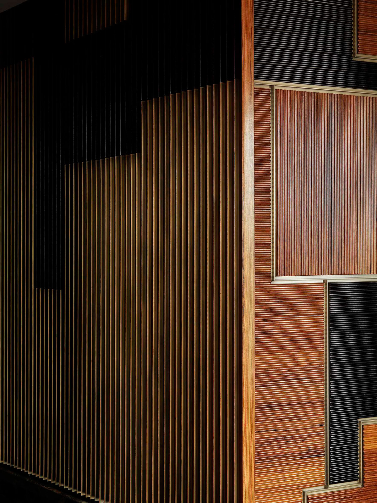
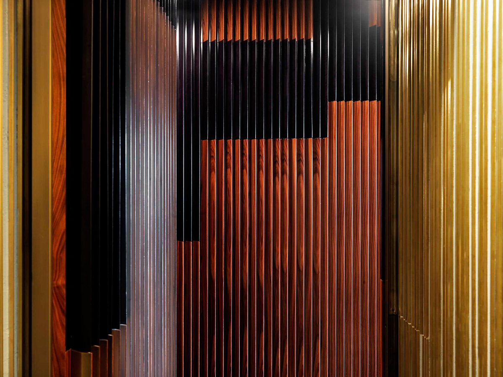
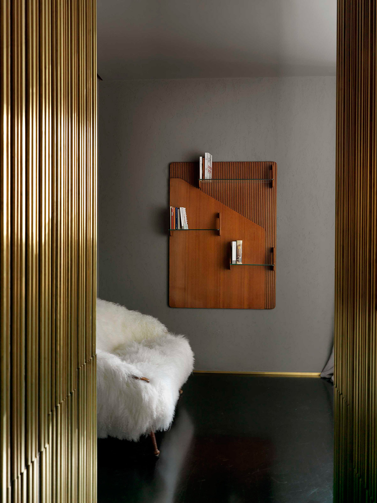
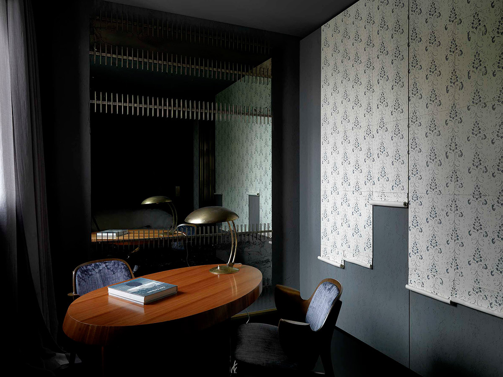
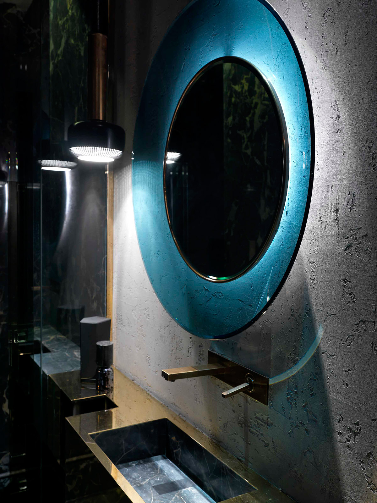
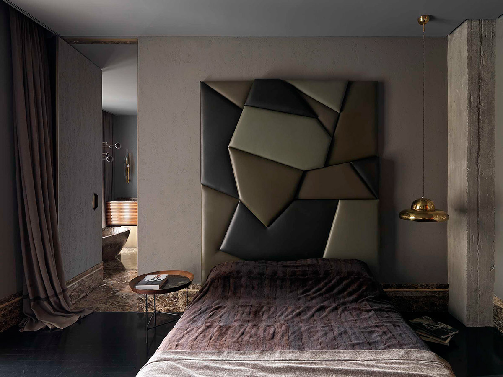
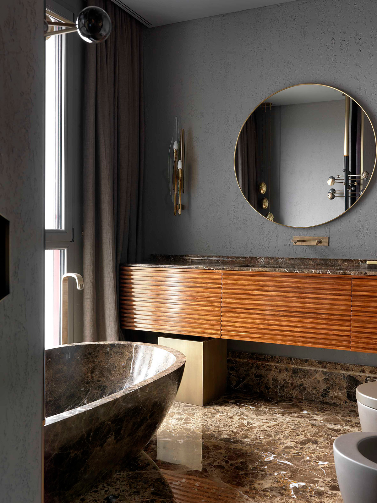
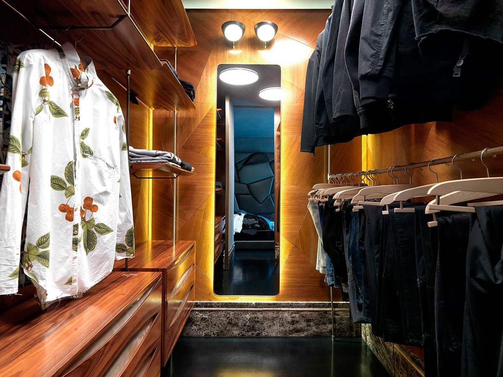
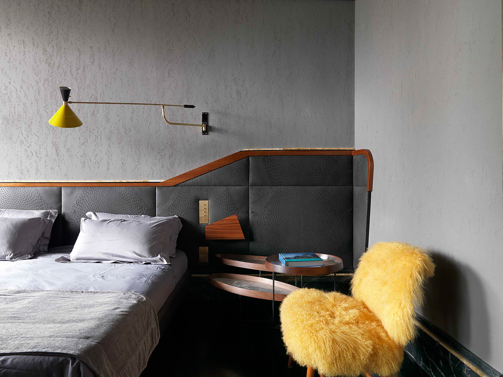
Pictures by Massimo Listri.
It is natural for an architect to desire to leave a highly personal imprint with his or her work. Not only in the concept of space, but in every single choice, from materials to the most hidden details. Milan-based Pierfrancesco Cravel succeeded in this goal by designing an interior project for Giorgio Dantone of Daad Dantone, a famous multibrand shop in the center of Milan. Dantone is a sophisticated buyer, highly attentive to the constant evolution of fashion, who has transformed the family tailoring buisness into a profoundly innovative concept store.
For his client, Cravel has realized a tailor-made high-design project, steeped in the design culture of Milan. While fully reflecting the poetry of Cravel’s work, the residence also opens a dialogue with historic artists and designers, paying homage to many talents.
The first is Italian architect and designer Andrea Branzi, to whom Cravel entrusted the entrance. Somewhat eccentric compared to the rest of the house— which mostly features gray hues paired with marbles and woods of varying colors and textures—the entrance includes a fresco from the famous Giardino di Livia of the Roman era, printed on canvas, to which Branzi added shrubs, adding colorful birds and fruit.
A long corridor, its walls covered in horizontal and vertical patches of flamed rosewood and ebony, leads to the living room, where a similar wall pattern emerges in five shades of gray plaster, divided by thin brass edging. All of the geometric wall patterns were created by Cravel, who was inspired by Italian frescoes from the 1930s for the shapes. Cravel chose the brass accents perhaps as an homage to Carlo Mollino, who used the material on the ceiling of the Lutrario nightclub in Torino, employed there in a circular pattern.
Mollino is only one in a long list of 20th century talents, mostly Italian and Scandinavian, whose designs were either borrowed from or used in this project. The living room’s chandelier was designed by Gio Ponti for the 1964 grand hotel Parco dei Principi in Rome and recently manufactured by Arredoluce. Nearby hangs a brass ceiling lamp with a perforated shade, glass diffuser and counterweight pulley pendant designed in 1948 by Paavo Tynell in Finland.
Just below, Japan chairs by Finn Juhl join an Egyptian table designed by Mogens Lassen, inspired by folding stands found in Tutankhamun’s tomb. The room’s 1940s lounge chairs, designed by Otto Schultz, are upholstered in a gray silk velvet that complements the walls. A marble and onyx floor adds a contemporary touch and leads to the terrace, furnished simply with a 1960s Domus 1 lounge chair designed by Alf Svensson. On the opposite side— past the dining area’s custom ebony table and ebony and palisander Arne Hovmand-Olsen chairs upholstered in purple and black silk velvet—the kitchen is sheathed in Rosso Lepanto marble.
The hall’s dramatic paneling wraps around one corner to line an entire wall of the kitchen and serve as storage. A Poul Henningsen chandelier hangs above an island that recalls the planes of Frank Lloyd Wright’s Fallingwater. It holds a Gaggenau cooktop, across from which is a faucet from Gessi, highlighted by a backlit element that adds to the room’s resemblance to a jewel box. In a bedroom, yellow and black 1950s lamps join a leather headboard that turns a corner before ending almost as a piece of art edged in wood and metal; the yellow is picked up on the outside lining of the draperies.
A single Fior di Loto brass ceiling lamp, designed by Afra and Tobia Scarpa and manufactured by Flos, is among the only furnishings in the master bedroom, whose faceted, multi-hued leather headboard of Cravel’s design rises high upon one wall. The adjacent dressing room is lined in palisander wood, its round mirrors resembling a streamlined yacht. The layering of materials continues in the bathroom, where an Emperador marble bathtub feels like a seamless extension of the floor and other surfaces. Flanking a round mirror, which refers to those in the dressing room, are 1950s Dahlia sconces by Max Ingrand.
In this space, as tailored as its owner, Cravel has managed to create an elegant profile that allows for different functions. His was an organic vision for a house in which he balanced a harmony of space, forms, furnishings and materials, one that draws from the lessons of the past, rooted firmly in the present.
Chiara Dal Canto “Well dressed”, Interiors 2017

